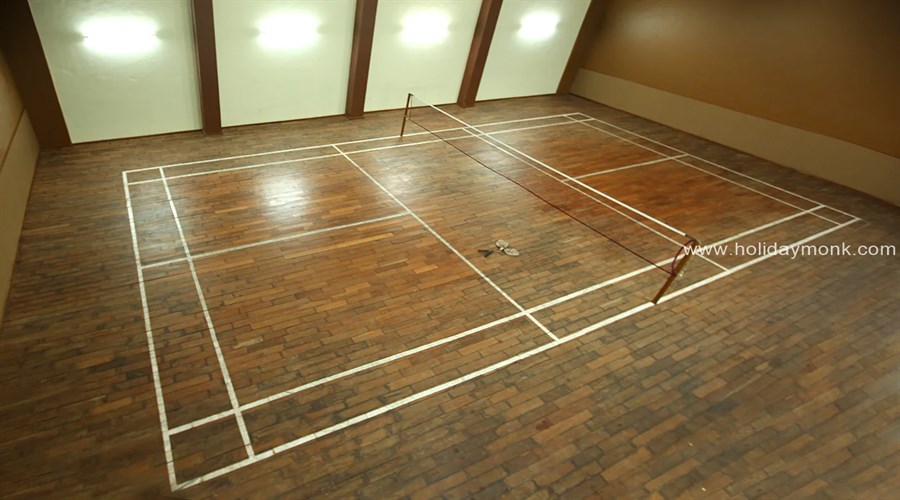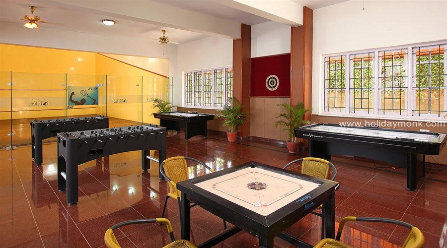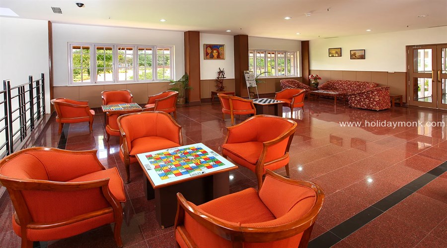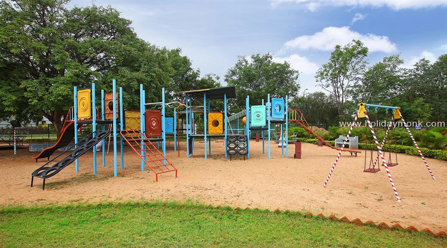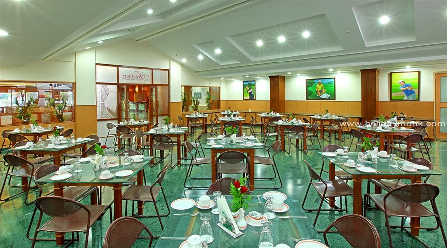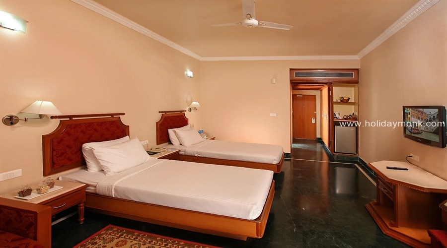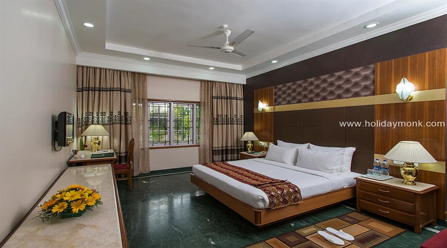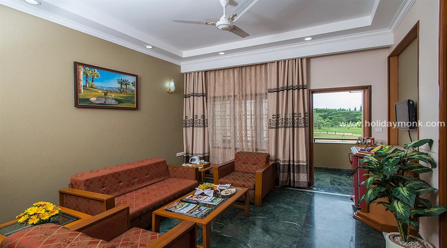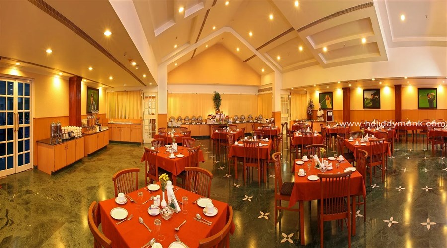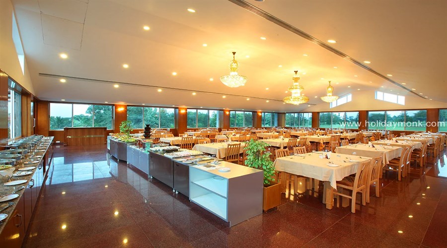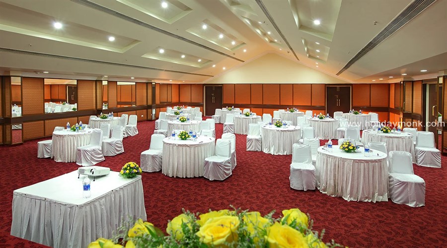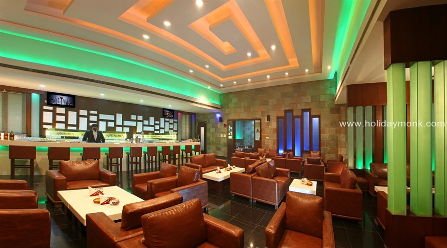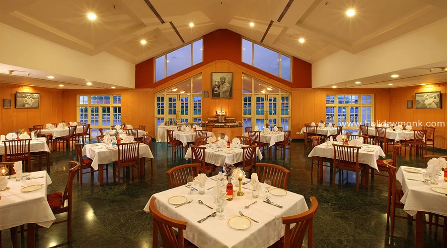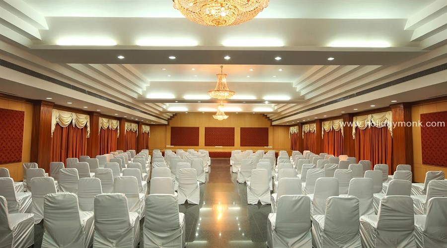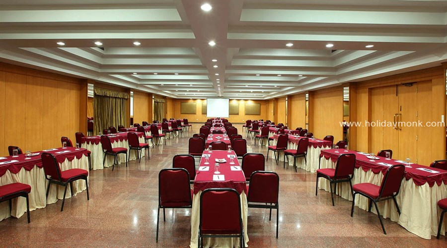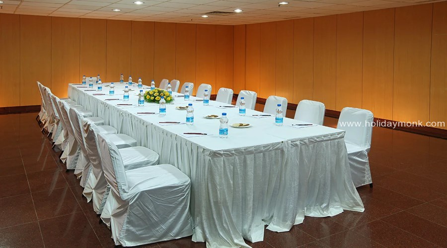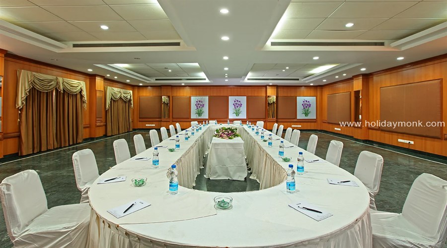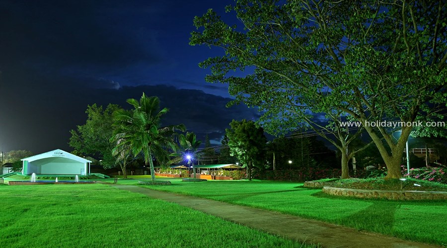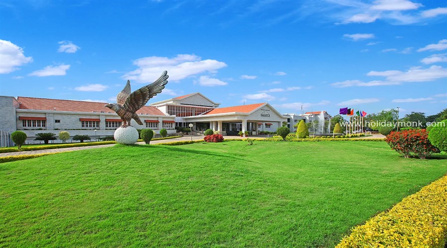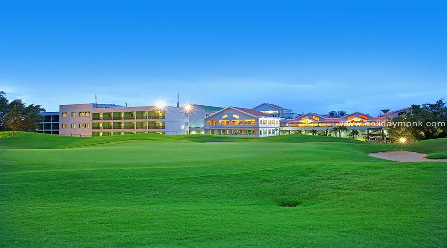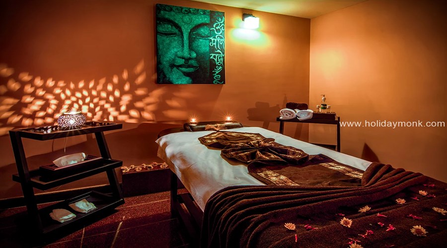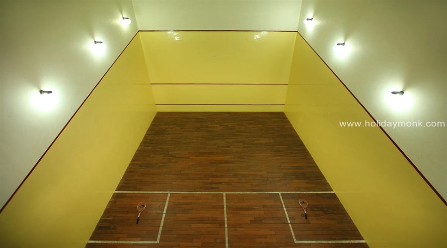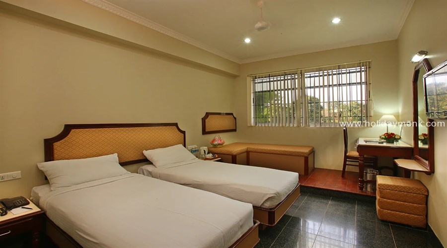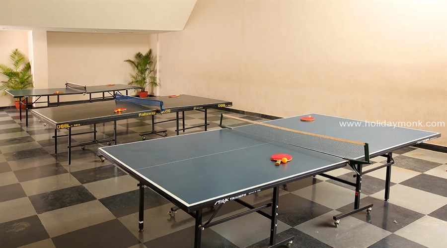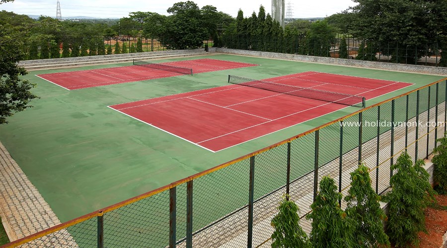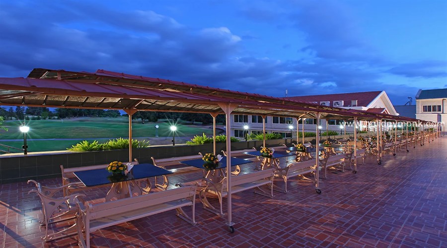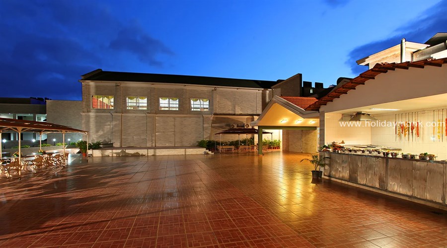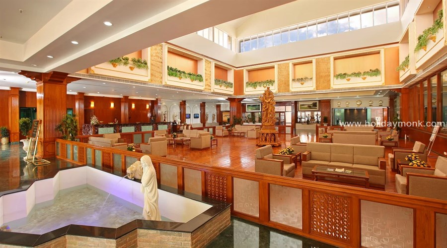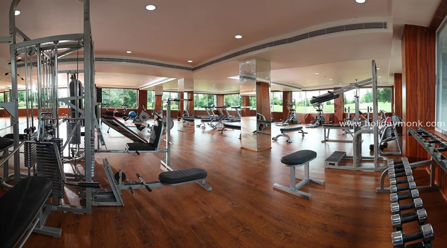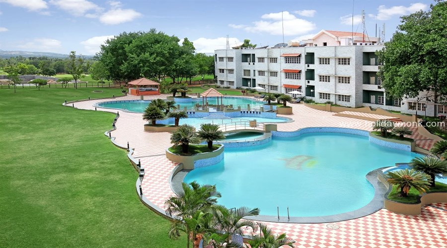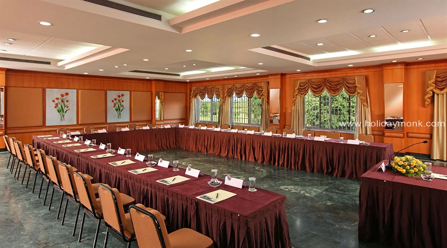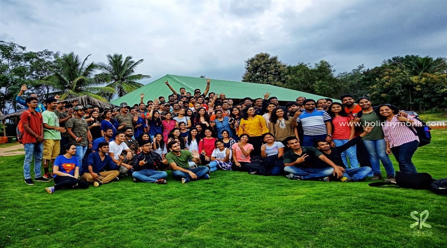Swing into action at Eagleton’s world class resort and luxuries. The perfect amalgamation of recreation and relaxation, especially for non-golfers on the lookout for refreshing interludes from the pressure of daily life. A kaleidoscope of favorite pastimes, dining and leisure facilities in picturesque settings. The whole family can share in the camaraderie and congeniality….
The focal point of the entire estate, The resort is an unusual and eye-catching complex – imposing and aesthetic. Blessed with air and space unlimited, the resort welcomes everyone into a myriad of activities and amenities.
Recreation and Day Outs
Eagleton – The Golf Resort, is a complete destination offering facilities to Golfers and Non-Golfers alike. The colossal resort hosts facilities ranging from Accommodation, Conferencing, Banqueting, Parties, Leisure, Recreations etc.,.
Put the sportsman in you to test at the net’s, indulge in a game of billiards or give yourself a workout at the spacious, well-equipped gym. And when the sun goes down, simply head for the multi-purpose banqueting and party spaces that make perfect places to swing into action.
Accommodation
The resort comprises a total of 132 Rooms and Suites for accommodation with choice of Swimming pool view or view of the beautiful golf course, each a unique symbol of style and comfort.
Outfitted with appointed air-conditioner, balcony, bathtub, T.V, Mini bar, coffee maker, direct dial STD/ISD facilities and wi-fi internet connectivity.
Executive Suite
Choice of Pool View or Park View and twin beds or double bed with balcony in all the rooms.
Tariff on European Plan (Accommodation only):
| Single Occupancy | Double Occupancy |
|---|---|
| INR.8,000/- | INR.9,000/- |
Deluxe Room
Choice of Pool View or Golf View and twin beds or double bed with balcony in all the rooms.
Tariff on European Plan (Accommodation only):
| Single Occupancy | Double Occupancy |
|---|---|
| INR.7,000/- | INR.8,000/- |
Standard Room
Located at the Golf Academy block, overlooking the beautiful course, choice of twin beds or double bed.
Tariff on European Plan (Accommodation only):
| Single Occupancy | Double Occupancy |
|---|---|
| INR.5,000/- | INR.6,000/- |
Conference
Conferences, seminars, product launches… whatever you may be planning, Eagleton makes an ideal destination. We have the entire bundle of infrastructure and facilities conducting of any business event.
And our zealous team of experts will see to it that every major and minor detail that goes into a successful business-do is taken care of, so that you can focus all your energies on the business at hand.
Host an extravagant gathering with world-class amenities with our Banqueting facilities.
Lotus
Conference / Banquet hall
Dimensions in Feet
| Length | Width | Ceiling Height | Area |
|---|---|---|---|
| 98 | 38 | 12 | 3724 |
Seating Capacity and Arrangements
| U-Shape | Theatre Style | Fish Bone | Cluster | Class Room |
|---|---|---|---|---|
| 75 | 500 | 120 | 140 | 160 |
Mayflower
Conference hall
Dimensions in Feet
| Length | Width | Ceiling Height | Area |
|---|---|---|---|
| 90 | 36 | 10 | 3240 |
Seating Capacity and Arrangements
| U-Shape | Theatre Style | Fish Bone | Cluster | Class Room |
|---|---|---|---|---|
| 60 | 400 | 100 | 100 | 130 |
Gulmohar
Conference / Banquet hall
Dimensions in Feet
| Length | Width | Ceiling Height | Area |
|---|---|---|---|
| 65 | 46 | 10 | 3240 |
Seating Capacity and Arrangements
| U-Shape | Theatre Style | Fish Bone | Cluster | Class Room |
|---|---|---|---|---|
| 60 | 400 | 100 | 100 | 130 |
Tulip
Conference hall
Dimensions in Feet
| Length | Width | Ceiling Height | Area |
|---|---|---|---|
| 45 | 36 | 10 | 1620 |
Seating Capacity and Arrangements
| U-Shape | Theatre Style | Fish Bone | Cluster | Class Room |
|---|---|---|---|---|
| 35 | 100 | 40 | 50 | 50 |
Orchid
Conference hall
Dimensions in Feet
| Length | Width | Ceiling Height | Area |
|---|---|---|---|
| 45 | 36 | 10 | 1620 |
Seating Capacity and Arrangements
| U-Shape | Theatre Style | Fish Bone | Cluster | Class Room |
|---|---|---|---|---|
| 35 | 100 | 40 | 50 | 50 |
Oleander
Conference hall
Dimensions in Feet
| Length | Width | Ceiling Height | Area |
|---|---|---|---|
| 38 | 25 | 8 | 950 |
Seating Capacity and Arrangements
| U-Shape | Theatre Style | Fish Bone | Cluster | Class Room |
|---|---|---|---|---|
| 25 | 50 | 30 | 30 | 40 |
Jacaranda
Conference hall
Dimensions in Feet
| Length | Width | Ceiling Height | Area |
|---|---|---|---|
| 25 | 25 | 8 | 625 |
Seating Capacity and Arrangements
| U-Shape | Theatre Style | Fish Bone | Cluster | Class Room |
|---|---|---|---|---|
| 20 | 40 | 25 | 30 | 30 |
Auditorium
Dimensions in Feet
| Length | Width | Ceiling Height | Area |
|---|---|---|---|
| 45 | 36 | 12 | 1620 |
Seating Capacity and Arrangements
| U-Shape | Theatre Style | Fish Bone | Cluster | Class Room |
|---|---|---|---|---|
| NA | 70 | NA | NA | NA |
Board Room
Dimensions in Feet
| Length | Width | Ceiling Height | Area |
|---|---|---|---|
| 25 | 25 | 12 | 625 |
Seating Capacity and Arrangements
| U-Shape | Theatre Style | Fish Bone | Cluster | Class Room |
|---|---|---|---|---|
| 20 | NA | NA | NA | NA |
Banquet Halls
Halls to accommodate private family or business gatherings in 500’s

